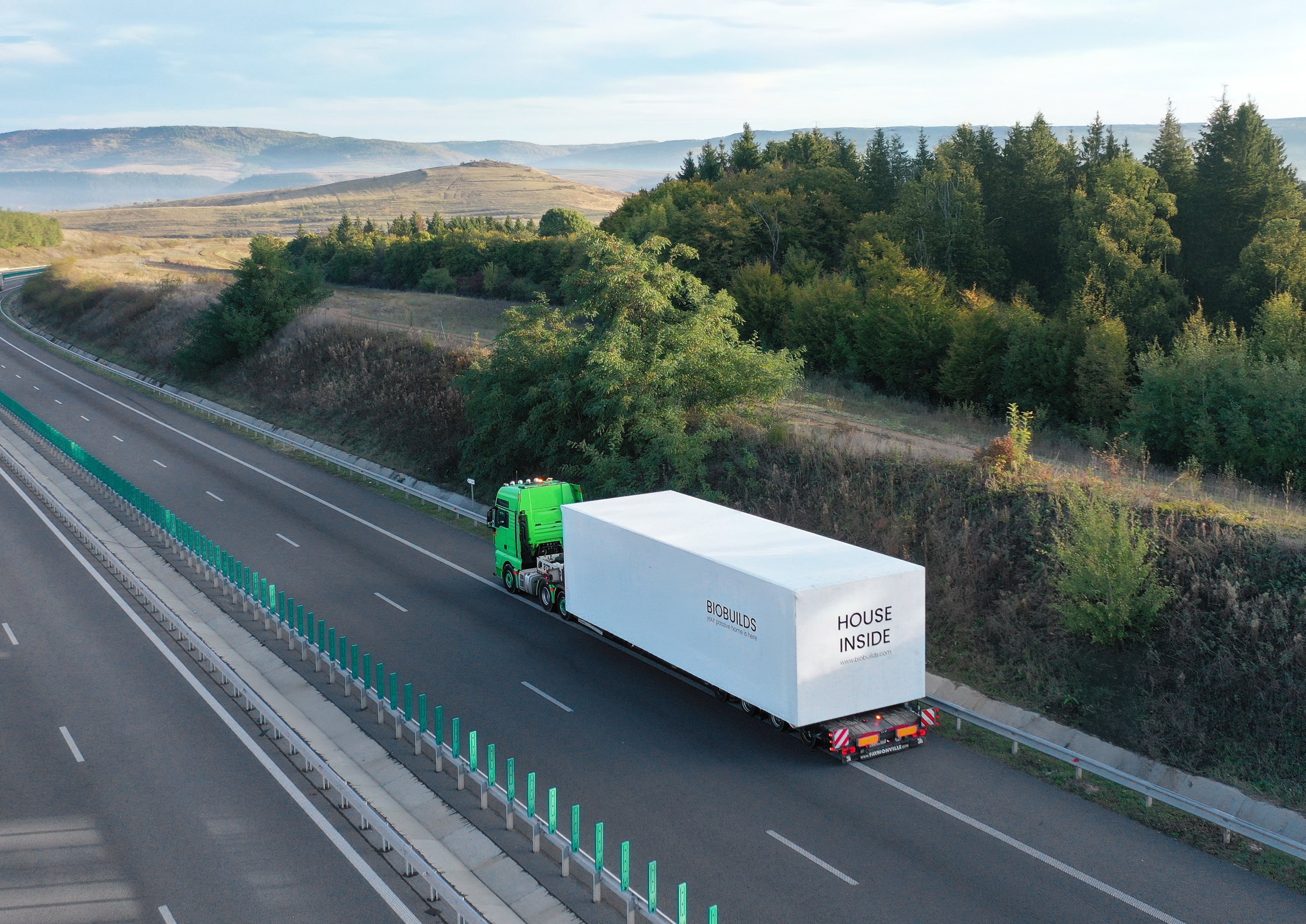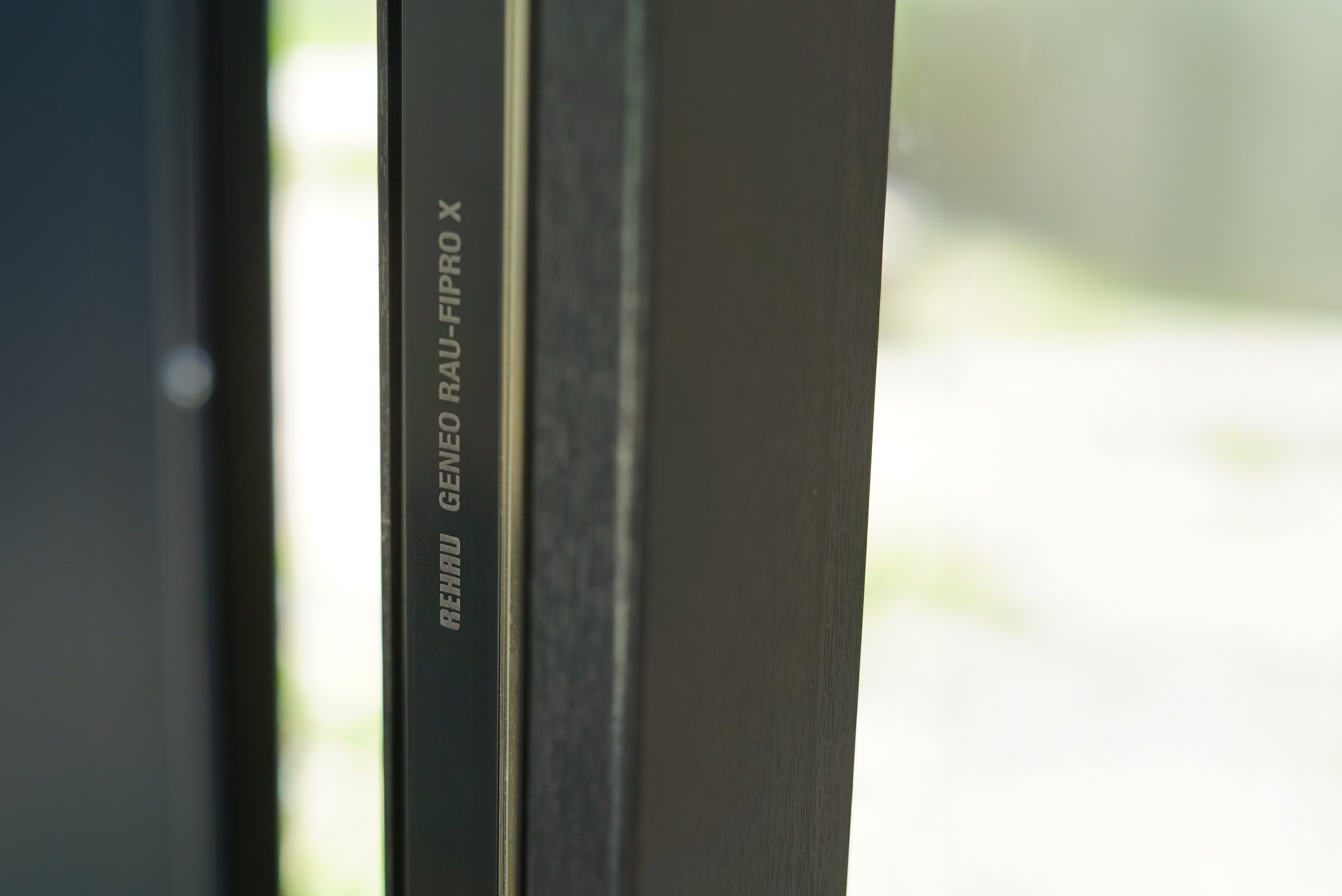
Technical Data Sheet
Bobuilds Modular is a prefabricated volumetric construction system that holds certifications from the Passive House Institute Darmstadt and Environmental Product Declaration (EPD).
These certifications ensure the system meets rigorous criteria for sustainability, energy efficiency, and minimal environmental impact. Modular emphasizes the use of renewable and sustainable materials to create living spaces that is both healthy and comfortable.
EPD Certification
PASSIVHAUS Certification
BIOBUILDS for Business
Thermal Performance
External Wall
The external walls consist of multiple layers designed for optimal thermal performance:
Interior Layer: Certified OSB 3 Eco & OSB 4 boards, serving as both structural elements and an effective airtight barrier.
Insulation Layer: Certified Structural Element filled with high-performance glass wool.
Exterior Sheathing: DWD boards, providing additional structural support and protection. Additional vapor barrier around the Module exterior for airtightness.
Exterior Finish: Yakisugi Cladding.
U-Values
External Walls: U = 0.11 W/(m²·K)
Flat Roof: U = 0.11 W/(m²·K)
Floor Slab: U = 0.11 W/(m²·K)
Installed Windows + Frame: *Uwi ≤ 0.85 W/(m²·K)
* = Based on internal energy efficiency simulation, for Passivhaus numbers please check the certifications.
Airtightness
Passivhaus Calculated Airtightness: n50-value ≤ 0.5 h⁻¹
Interior Airtight Layer: The Certified OSB 4 board, with *significantly reduced VOC levels, are meticulously sealed at all joints using proprietary airtightness tape or other airtightness solutions.
Exterior Breathable Membrane: Pro Clima Solitex or equivalent membrane envelops the modules, offering weather protection while allowing vapor permeability.
* = Labelled as class A according to the French regulation on the labelling of emissions of volatile pollutants from construction and decoration products.
Thermal Bridge Mitigation
The Biobuilds Modular system is designed to eliminate thermal bridges, complying with the Passivhaus criterion of Ψ ≤ 0.01 W/(m·K) for key connection details. Comprehensive thermal bridge analyses have been conducted for various structural junctions, ensuring thermal integrity throughout the building envelope.
Health & Sustainability
VOC Reduction: Use of near-zero VOC materials and off-site construction techniques contribute to improved indoor air quality.
Exposure to elevated levels of VOCs indoors can lead to various health problems, including respiratory issues and headaches. By using materials with near-zero VOC levels, we significantly reduce these risks, promoting a healthier living environment.
RADON Reduction: Use of foundation-less design and exterior foil barrier allows near-complete mitigation of indoor radon infiltrations.
Radon is a radioactive gas that can seep into buildings from the ground, leading to an increased risk of lung cancer over prolonged exposure. Our foundation-less design minimizes contact with the ground, cutting radon infiltration near-completely and enhancing indoor air quality.
FORMALDEHYDE Reduction: By using construction materials certified for low or zero formaldehyde emissions we almost completly cut formaldehyde levels indoors.
Formaldehyde is classified by the U.S. Environmental Protection Agency (EPA) and the International Agency for Research on Cancer (IARC) as a known human carcinogen. Long-term exposure, at average house indoor level, can increase the risk of developing cancers, particularly of the nasopharynx, sinuses, and leukemia.
Heating Demand: ≤ 15 kWh/(m²·yr), meeting Passivhaus standards.
Heat Transfer Coefficient of Building: U × fPHI ≤ 0.15 W/(m²·K)
CO₂ Sequestration: 36 kg/m² of building area.
Materials: Overwhelming use of FSC or PEFC certified wood.
Life Cycle: Positive environmental profile over the building's lifespan.
Windows and Glazing
Specifications
Frame Material: Passive house standard timber frame
Glazing: Triple-glazed, laminated & secured with incredible thermal performance 0.5 Ug value W/m2K
Visible Transmittance (VT): High, allowing significant amounts of natural daylight
Performance Analysis
Condensation: Calculations confirm no risk of surface condensation or mold growth.
Thermal Comfort: High, through high-performance glazing and thermally optimized design.
Ventilation System
For most Modular homes, we utilize the Genvex Premium Preheat ventilation unit with Heat Pump for heating and cooling in conjunction with a separate boiler. This configuration is preferred by clients because:
Enhanced Comfort: The unit is stronger, providing more heating and cooling, resulting in greater comfort.
Client Preference: Our clients indicate that they experience higher comfort over long term using the split set-up.
Heat Recovery Efficiency: The unit offers high heat recovery efficiency, contributing to reduced heating demand.
Water Heating System (Boiler): Provided by a separate modern and energy efficient Ariston boiler.
At the client's request, we can install a Passivhaus all-in-one ventilation system, which is a certified Passivhaus component but may offer lower overall comfort due to reduced power and increased compromises.

Fire Resistance
Fire Resistance: Meets EU standards. (the rating depends on the type of finishing)
Detection Systems: EU Compliant smoke detectors and alarms installed in case of the Full Turnkey package, as the Semi-Turnkey package requires finishes before move-in.
Acoustic Insulation
Studio-Grade Sound Insulation: Achieved through smart airtight design.
Sound Transmission: High-performance assemblies reduce noise transmission.
Construction Techniques: Use of decoupled assemblies to prevent sound bridging.
Moisture Resistance
Drying Potential: The structural design supports effective moisture management.
Moisture Risk: Mitigated through breathable membranes and appropriate material selection.
Exterior Membrane: Vapor Barrier allows water vapor to escape while preventing moisture ingress.
Certifications & Regulation
Passivhaus Component Certification: Applied to construction system.
EPD Ceritifcation: Applied to construction system
Building Regulation Compliance: Fully compliant with European regulations. For specific local requirements beyond our scope, we invite you to collaborate directly with us and our architects. Together, we'll reach a solution that can be seamlessly implemented in our factory.
Sustainability Standards: Materials sourced with FSC or PEFC certifications.
Important Information: The Biobuilds Modular system is thoughtfully designed to meet Passivhaus standards using its base insulation. However, to ensure optimal performance, project-specific assessment is essential (usually done by the architect). Incorporating certified Passive House components greatly supports achieving Passive House, EnerPHit, or PHI Low Energy Building standards. For the Passive House (not Passivhaus Component, check difference at What is a Passive House?) certification, additional collaboration with the Passivhaus Institute may be necessary.

Conclusion
Biobuilds Modular provides a high-performance, sustainable building solution that excels in energy efficiency, material quality, and sustainability.
Terms and Conditions: Please review our Terms and Conditions for detailed information on the terms and conditions of sale, including product and material warranties.
For detailed inquiries or to discuss how Biobuilds Modular can fulfill your specific project requirements, please contact our technical team







