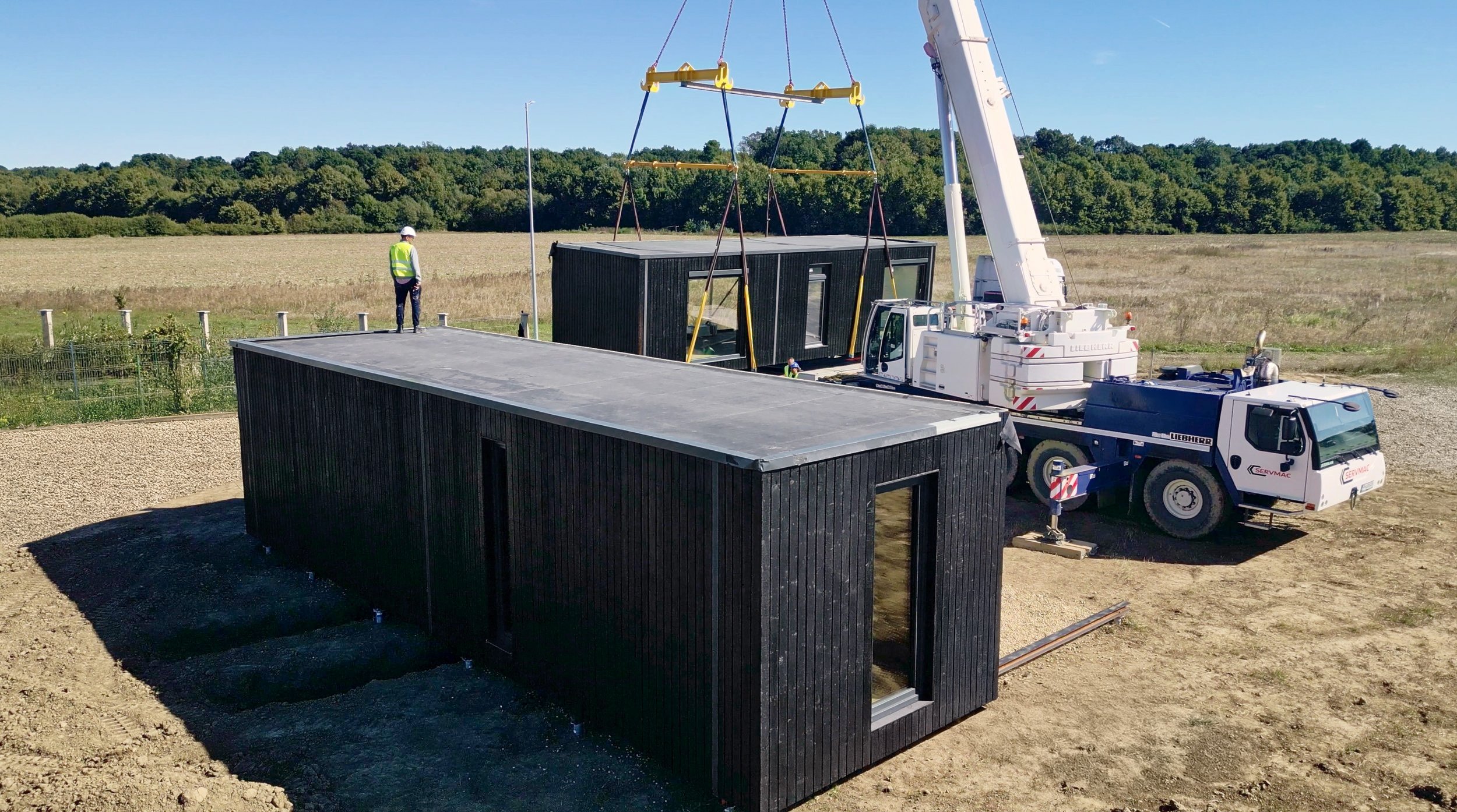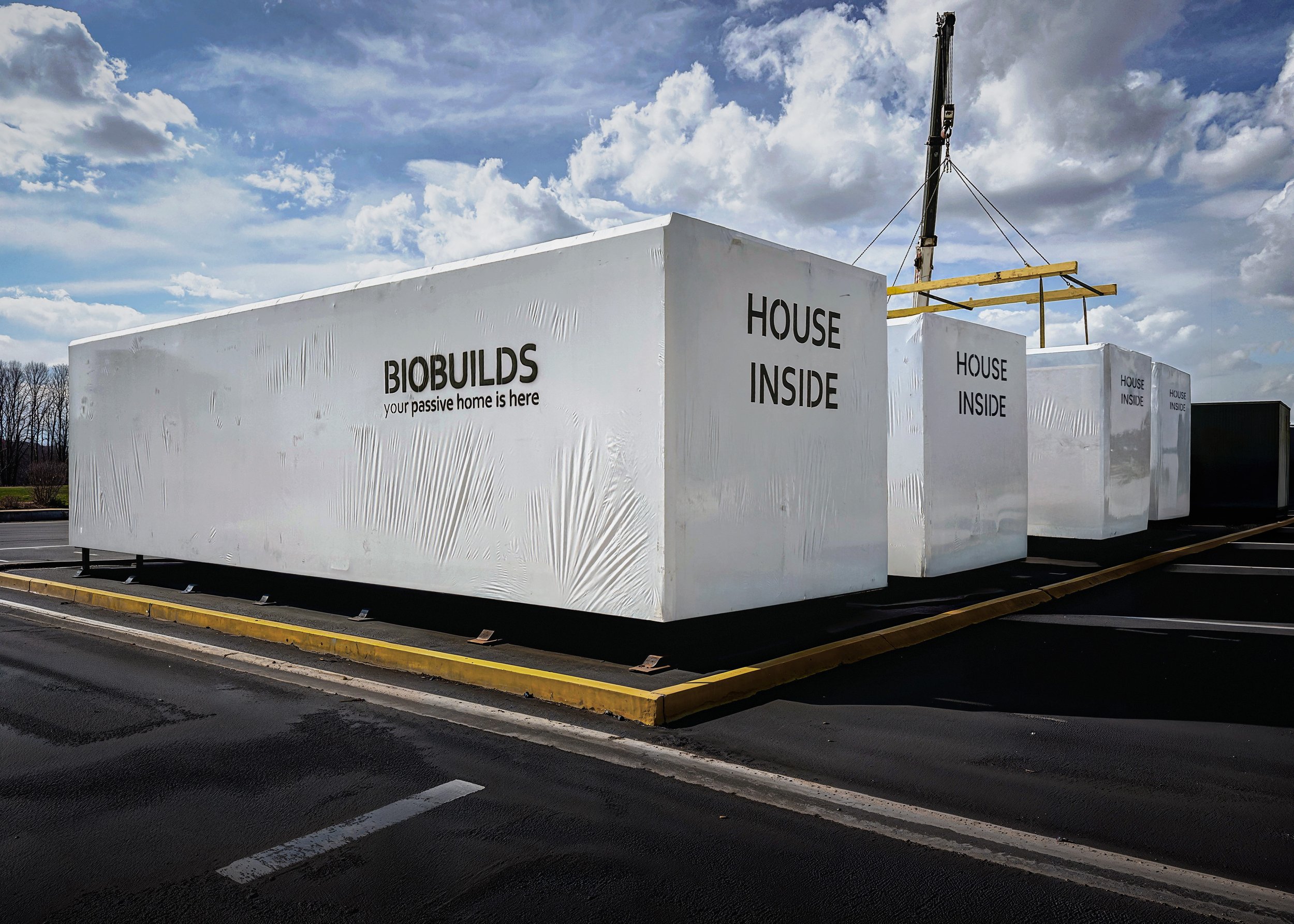
ABOUT US
Building the future of living
collectively offset
27,865,000 kg of CO₂
Over 100 passive homes built, across multiple European countries
saved homeowners €276,450.70
in energy costs in 2024 alone.
The Future of Living
Let’s not just build homes—let’s build the future.
Driven by data, shaped by bold vision, and guided by a deep care for nature, BIOBUILDS is redefining what “home” can be. Join the future!
Meet The Founders
Our Story
It all started in 2010, when our founder, Alin Muste, sought a healthier home environment for his child with asthma. He soon realized how vital it is to choose the right construction materials and principles. Learn more!
Our Community
Residents of BIOBUILDS homes form a community of forward-thinkers who are just as passionate about innovation as they are about nature.
By choosing BIOBUILDS, you become part of a group of people making smart future-thinking choices. Take your part!
For Families
We were born out of one family’s need for a healthier home; now we help hundreds make the same leap toward a better lifestyle. Join the future!
The Vision
Alin Muste's vision encompasses developing prefab passive houses from scratch, fostering innovation for lasting change, implementing lean production for high-quality, low-cost homes, automating factories, and partnering with franchises or businesses to duplicate the successful model worldwide. Help our vision!
Automated
Already semi-autonomous, our process uses advanced automation to minimize errors and ensure consistency. We’re evolving into a robotic factory for faster home production and superior quality.
Welcome Home
We rebuilt the idea of a home to create a more sustainable planet. If you have the abilities to build a better future, join us!










