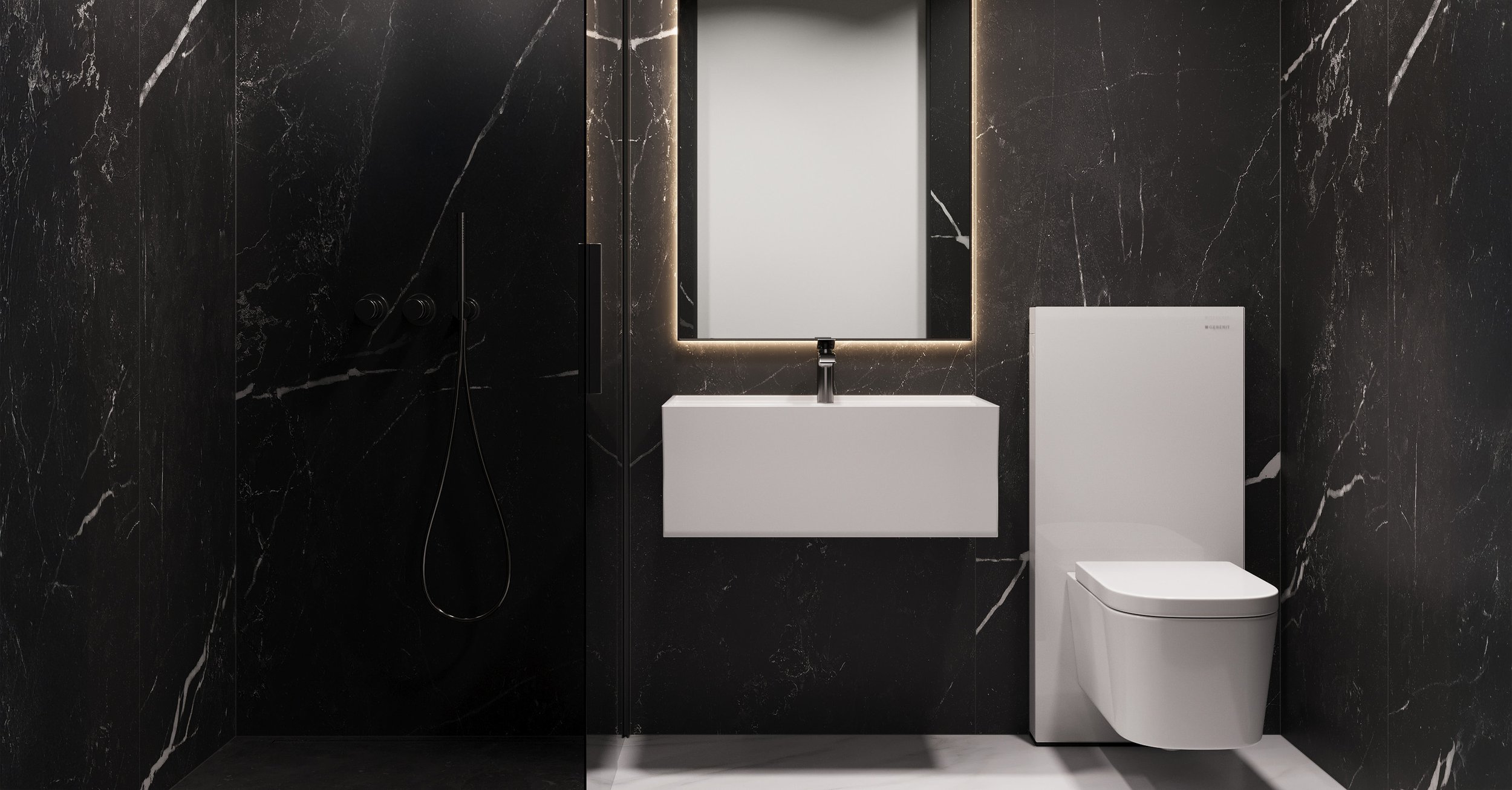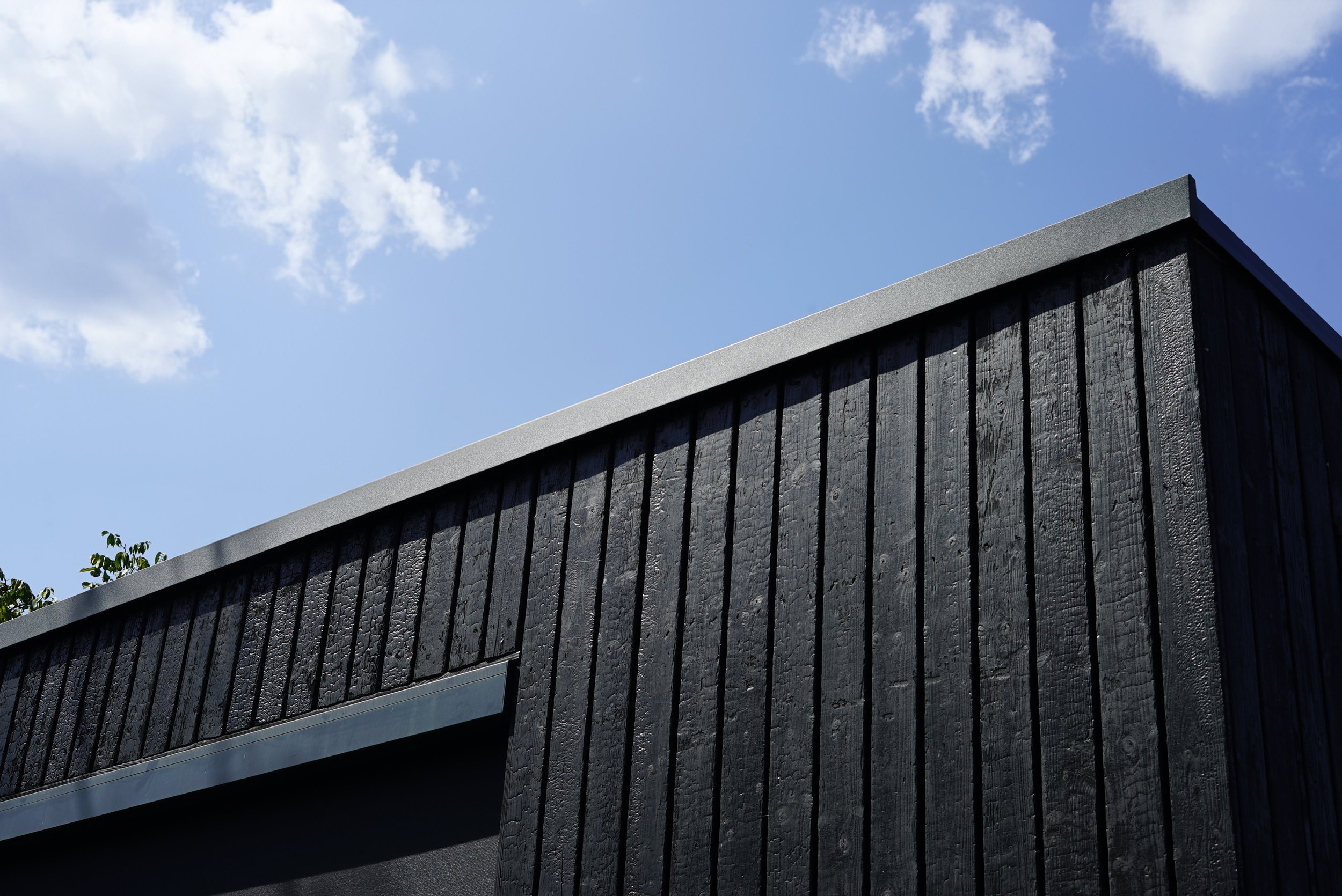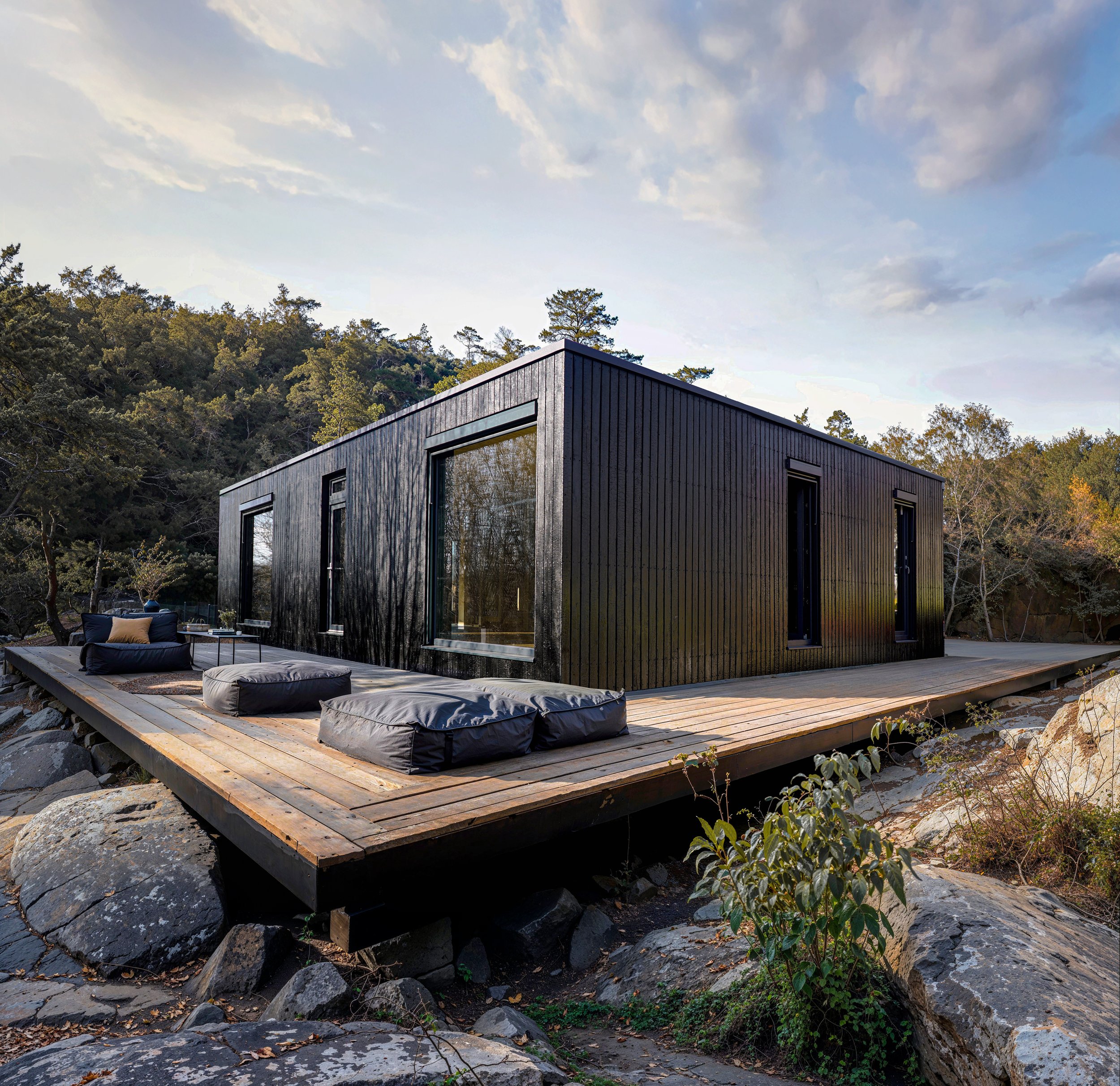
Modular Finishes
Biobuilds Modular homes are designed with a focus on high-quality materials, sustainability, and modern aesthetics.
The interior and exterior finishes are carefully selected to enhance comfort, durability, and not compromise the Passivhaus certified system. This page provides a detailed overview of the materials and finishes used in Biobuilds Modular homes, highlighting their technical specifications and benefits.
Ceiling
Slatted Wood with Felt Underlay
The ceilings feature slatted real wood combined with an acoustic felt underlay. This design improves sound absorption, reducing noise levels within the space. The natural wood provides a modern aesthetic, adding warmth and character to the interior.
Walls
Fiberglass Wallpaper
Walls are finished with fiberglass wallpaper, known for its exceptional tensile strength and durability. Its minimalist appearance aligns with sustainable design principles, offering a clean and modern look.
The wallpaper has a micro-textured finish that is barely noticeable from a normal viewing distance, providing a sleek and minimalist appearance.
Floor
Real Wood Parquet Flooring
Modular features triple-layered real wood parquet flooring. The natural wood offers true comfort with a beautiful natural design. This premium flooring is certified by FSC and PEFC, ensuring it is sourced sustainability.
Blinds
Smart Exterior Blinds
Enjoy effortless comfort with Passivhaus-standard designed exterior smart blinds, which block up to 97% of solar radiation to optimize light and temperature, enhancing your home's comfort.
Windows
Triple-Glazed. Secured. Laminated.
Re-connect with nature through breathtaking views and natural sunlight. The expansive triple-glazed laminated windows and doors, offer outstanding energy efficiency for year-round comfort.

Bathroom
Rockotiles Full Height Tiles
Bathrooms feature large Rocko tiles with a height of 2.5 meters. These tiles provide complete waterproofing, ensuring generational durability and comfort. Their modern design adds a premium feel to the bathroom.
Installations
Sink
The bathroom includes a premium composite sink with thin-edge design and a wide basin, designed in Italy.
WC
A Grohe wall-mounted WC with a concealed water tank is installed in the bathroom. Engineered in Germany, this unit provides seamless design. And for the Nomad 24sqm we use a modern glass encased tank.

Facade
Yakisugi Wood Cladding
The Modular facade is Yakisugi cladding from Nordic Dark. Yakisugi, also known as Shou Sugi Ban, is a traditional Japanese method of wood preservation involving charring the surface of the wood. This process enhances the wood's durability, making it resistant to weathering, insects, and decay. The result is a distinctive dark appearance that adds a modern aesthetic while also being sustainabile.
Roof
EPDM Membrane Roofing
The roof is covered with an EPDM membrane, providing an almost flat sleek look. EPDM is a durable rubber roofing material known for its longevity and year-round resistance.
Drip Edge
Metallic Drip
The edges of the roof are finished with metallic drip edge. These elements offer a sleek, minimalist design, complementing the aesthetic of the home while providing top-down protection to the Yakisugi Facade.
Underlayer
Magnesium Oxide Board
Magnesium Oxide Board is used for the underside of the modules. This material provides long-lasting resistance against infiltrations and environmental factors. Its durability ensures protection of the structure over time, contributing to the longevity of the home.












